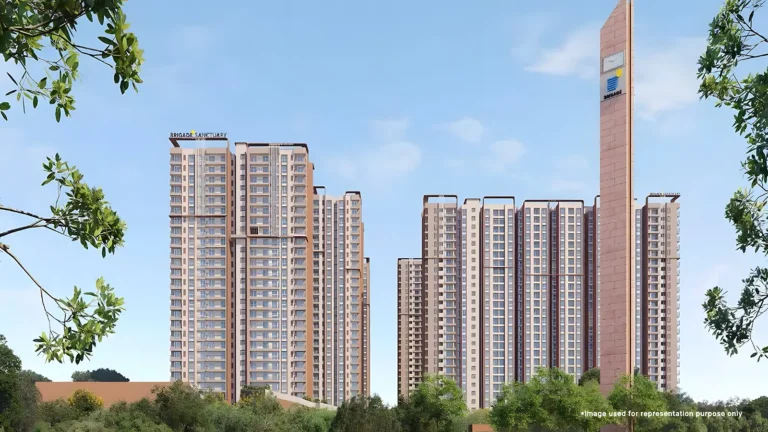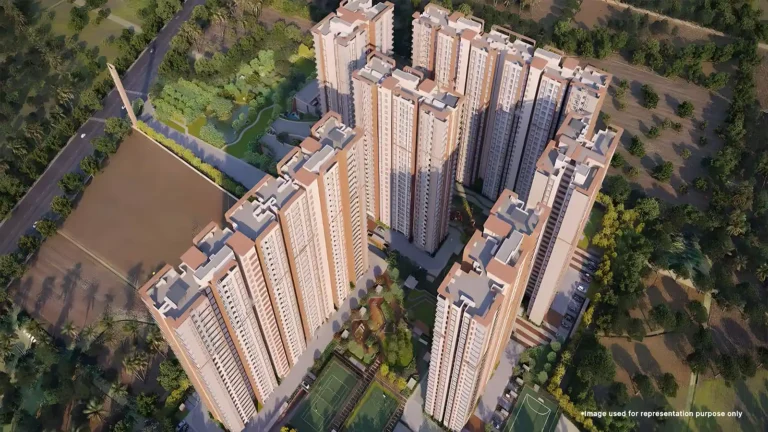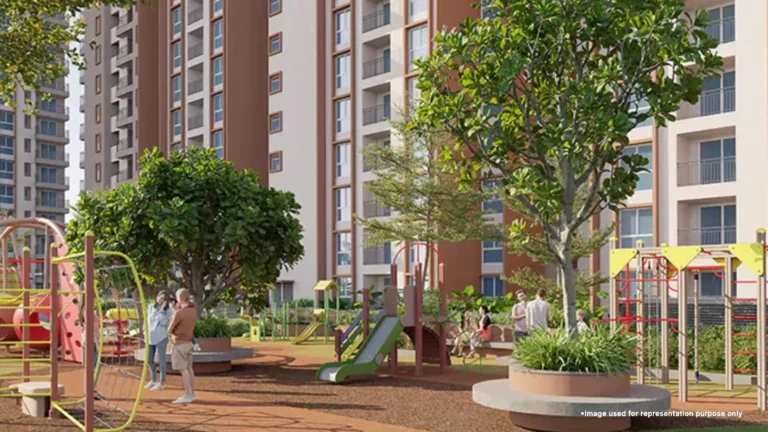Brigade Sanctuary: The Epitome of Sustainable and Luxurious Living
Brigade Sanctuary is located in the serene and fast-developing locality of Whitefield-Sarjapura Road in East Bangalore. Spanning over 14+ acres of verdant landscapes, the project is designed to be a sanctuary for those seeking a tranquil lifestyle without compromising on modern amenities and urban conveniences. The development features G+27 floor towers that house meticulously crafted apartments in configurations of 1, 3, and 4 bedrooms, catering to the diverse needs of modern families. Each home has been designed precisely to ensure optimal use of space, abundant natural light, and a balance of functionality and aesthetics.
Beyond its carefully curated homes, Brigade Sanctuary is a haven for community living. The property boasts an impressive 32,000 sq. ft. clubhouse, surrounded by lush green landscapes that foster a sense of relaxation and rejuvenation. The clubhouse serves as a social hub for the community, offering state-of-the-art amenities for fitness, leisure, and socialising. From a fully equipped gym and swimming pool to spaces for yoga and aerobics, the clubhouse ensures a well-rounded lifestyle.
Brigade Sanctuary is a project that values eco-friendly living and sustainable practices. With preserved tree groves, aromatic gardens, and reflexology pathways, the development enhances everyday living experiences by bringing nature to the forefront. This commitment to sustainability extends to the project’s design, which incorporates rainwater harvesting systems, energy-efficient layouts, and ample green spaces that reduce the environmental impact while improving the quality of life for residents.
Strategically located, Brigade Sanctuary ensures seamless connectivity to Bengaluru’s prominent IT hubs, educational institutions, hospitals, and entertainment zones. Its proximity to key locations such as Whitefield, Bellandur, and Marathahalli makes it particularly attractive to working professionals. Furthermore, the property is well-connected through major arterial roads, including Sarjapur Road, ensuring effortless commutes to various parts of the city.
At Brigade Sanctuary, the focus extends beyond providing a physical living space. It aims to create a holistic environment where residents can enjoy luxury and peace, and tranquillity. The property offers various amenities that cater to every age group and interest. From relaxing in the hammock garden and strolling through butterfly parks to hosting gatherings in the amphitheatre, every corner of Brigade Sanctuary is designed to foster meaningful experiences. The development features dedicated children’s play areas for families, ensuring a safe and nurturing environment for young ones to explore and grow.
Brigade Sanctuary – In-depth Project Insights and Pricing Plans
This Rera Registered Project is designed to meet residents’ unique needs and aspirations by offering a range of well-crafted 1 BHK, 3 BHK, and 4 BHK apartments. These homes combine functionality, comfort, and style, making them ideal for discerning buyers. Each unit is thoughtfully designed to create a perfect living space that enhances everyday life.
The 1 BHK apartments are compact yet efficient, with a built-up area of 656 sq. ft., making them ideal for singles and young professionals. These homes utilise space intelligently, featuring provisions for a modular kitchen and a comfortable living area.
For medium-sized families, the 3 BHK apartments, ranging from 1,424 sq. ft. to 1,728 sq. ft., balance spaciousness and practicality. These units include large living and dining areas, well-designed bedrooms, and balconies that offer breathtaking views of the green surroundings. For those looking for a more luxurious lifestyle, the 4 BHK apartments are a perfect fit. With built-up areas of up to 2,491 sq. ft., these residences include a maid’s room, generously sized bedrooms, expansive living areas, and premium finishes, exuding sophistication and elegance.
These homes are built for modern lifestyles, with modular kitchen provisions, premium bathroom fittings, and layouts that optimise natural light, ventilation, and energy efficiency. Residents also benefit from 100% power backup and intercom facilities, ensuring convenience and peace of mind. With high-quality materials and thoughtfully planned interiors, Brigade Sanctuary offers a perfect combination of comfort, style, and functionality, making it an excellent choice.
Prime Location of Brigade Sanctuary in Whitefield- Sarjapur Road
Brigade Sanctuary is located in Sarjapura Hobli, an area that has emerged as one of Bengaluru’s most sought-after residential hubs. Known for its strategic location and excellent connectivity, Sarjapura Hobli offers the perfect balance between peaceful living and urban convenience.
The project is well-connected to major parts of Bengaluru through key arterial roads such as Sarjapur Road, Outer Ring Road, and the upcoming metro lines. This ensures residents enjoy hassle-free commutes to key IT hubs, business districts, and entertainment zones. Proximity to the Whitefield and Bellandur areas further enhances the property’s appeal, making it a preferred choice for working professionals.
Brigade Sanctuary: A Holistic Living Experience
Brigade Sanctuary is not just about luxury; it’s about providing a complete, enriching lifestyle. With over 60% open spaces, the project is designed to offer tranquillity and relaxation amidst lush greenery, allowing residents to escape the hustle and bustle of urban life.
1. Extensive Facilities for All Needs
Brigade Sanctuary has over 35 world-class amenities that create a well-rounded living experience. These facilities cater to various aspects of daily life, from fitness to relaxation and socialising. Notable features include:
- Clubhouse (32,000 sq. ft.): A grand clubhouse with a central open courtyard and retained trees, offering a peaceful and charming oasis.
- Gardens and Green Spaces: Over 500 retained trees enhance the natural beauty and provide a refreshing environment.
- Modern Amenities: A well-equipped gym, swimming pool, business centre, and outdoor sports courts.
- Dedicated Family Spaces: Play areas for children, a party room, and recreational zones for family gatherings.
2. Safety and Security
Brigade Sanctuary ensures that safety and protection are prioritised for all its residents. The development offers a range of security measures to guarantee peace of mind:
- 24/7 Security: Continuous surveillance with CCTV cameras and trained security staff.
- Backup Power: Ensures uninterrupted living with 100% backup power.
- Fire Safety: Equipped with state-of-the-art fire safety systems for added security.
- Intercom Facility: Provisions for accessible communication within the community.
3. Recreation and Wellness
Brigade Sanctuary features numerous recreational and wellness zones designed to cater to the holistic needs of its residents. These spaces include:
-
Golden Zone:
- Reflexology walkway, leisure pavilions, butterfly park, aromatic garden, and gazebo for relaxation.
-
Sanctuary Zone:
- Meditation garden, jogging track, and stroll walkway for mindful moments in nature.
-
Togetherness Zone:
- It is a perfect setting for community engagement, with a community gathering amphitheatre, pet-friendly park, outdoor camping site, wooded area, and orchard.
-
Active Play Zone:
- A dedicated sports and fitness area featuring Tennis, basketball, beach volleyball, cricket practice nets, a futsal court (5-a-side), an outdoor gym, a skating rink, and bicycle parking lots.
-
Children’s Zone:
- There are areas designed for kids, including a play area, tot lot, cognitive play area, and hammock garden, for a joyful and healthy upbringing.











